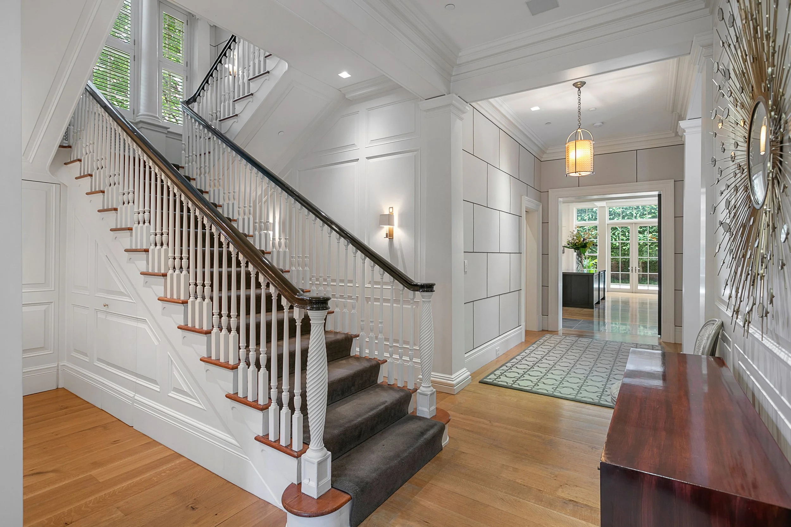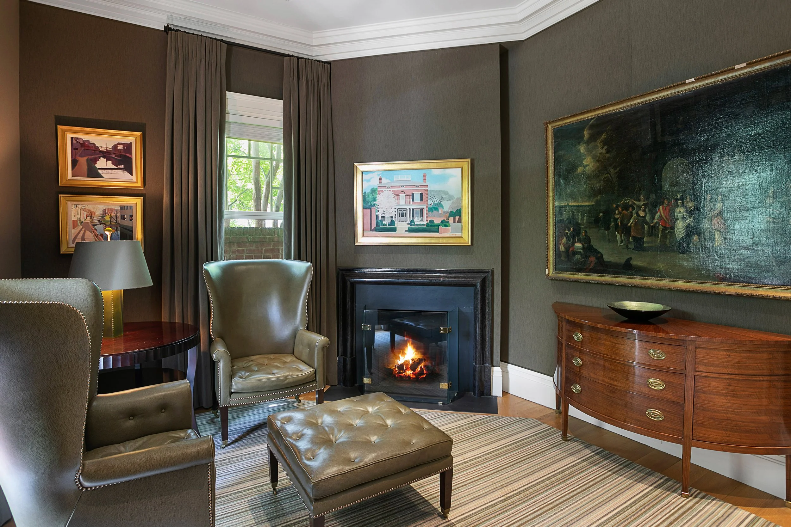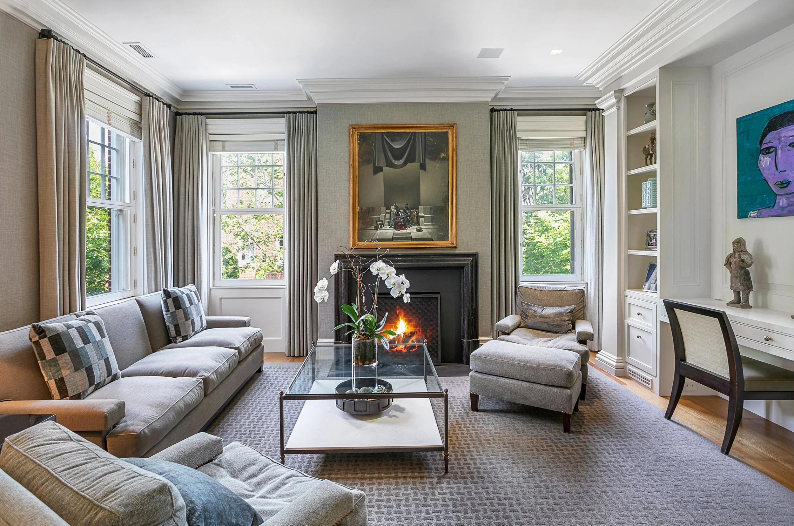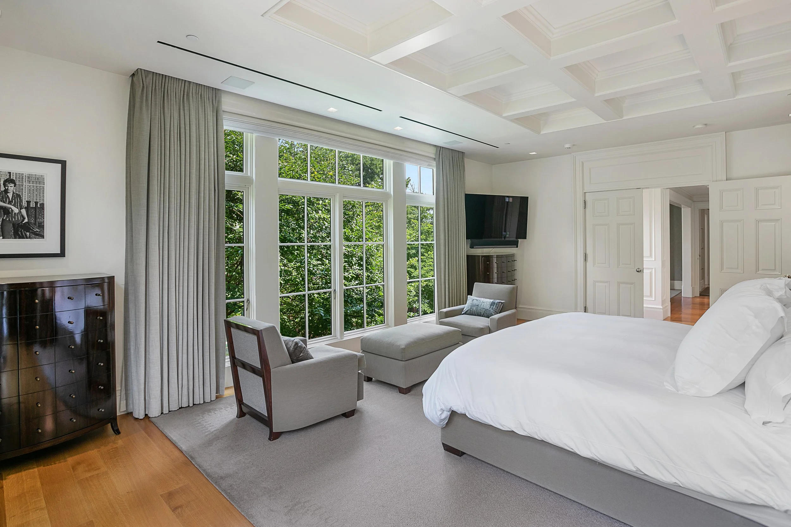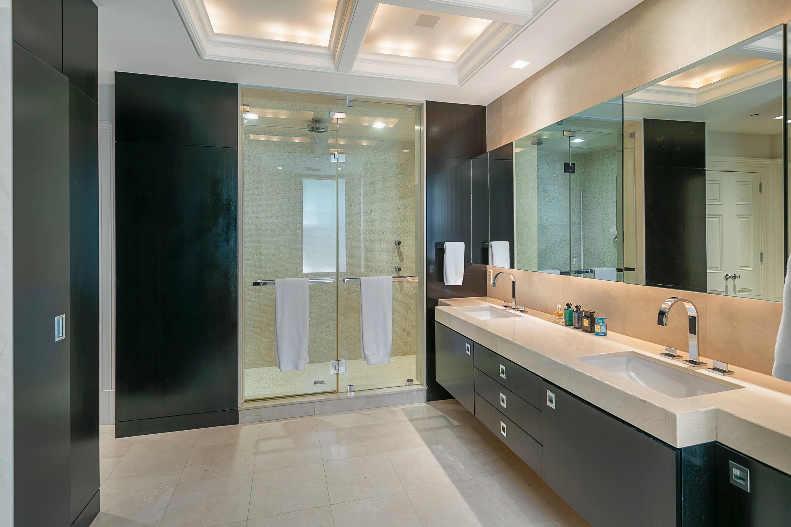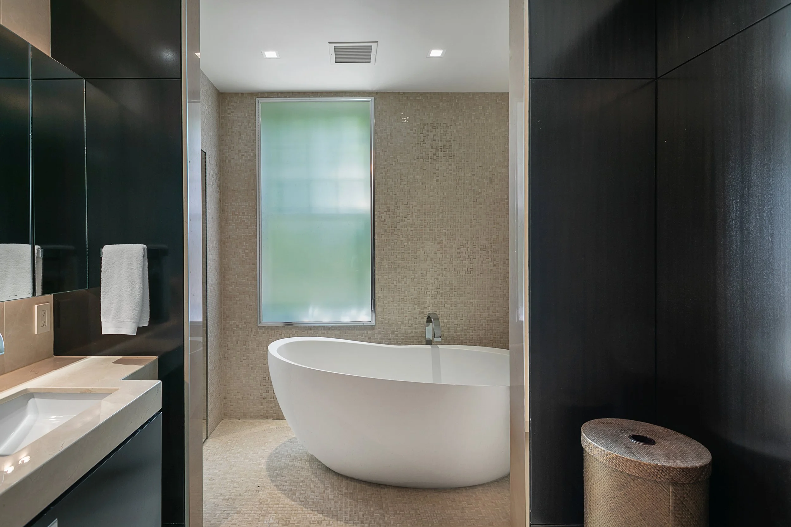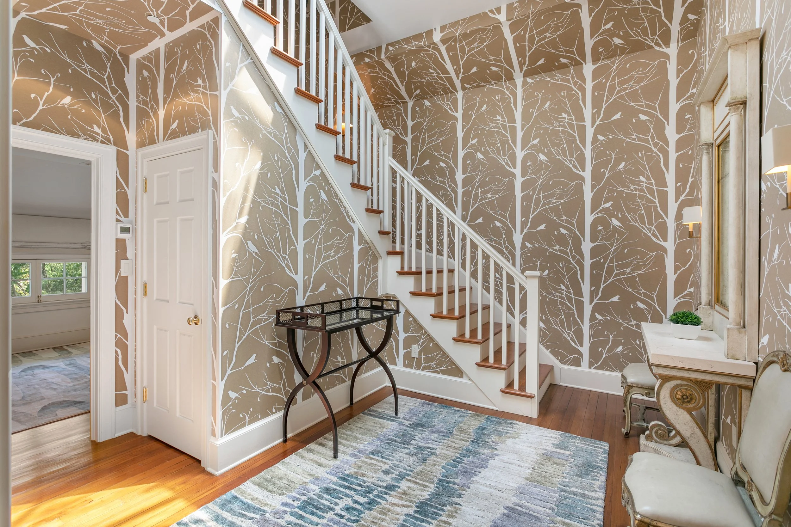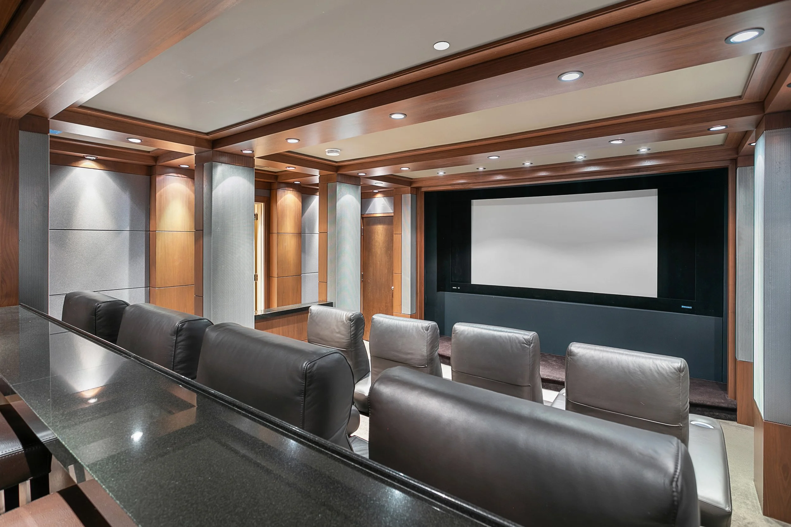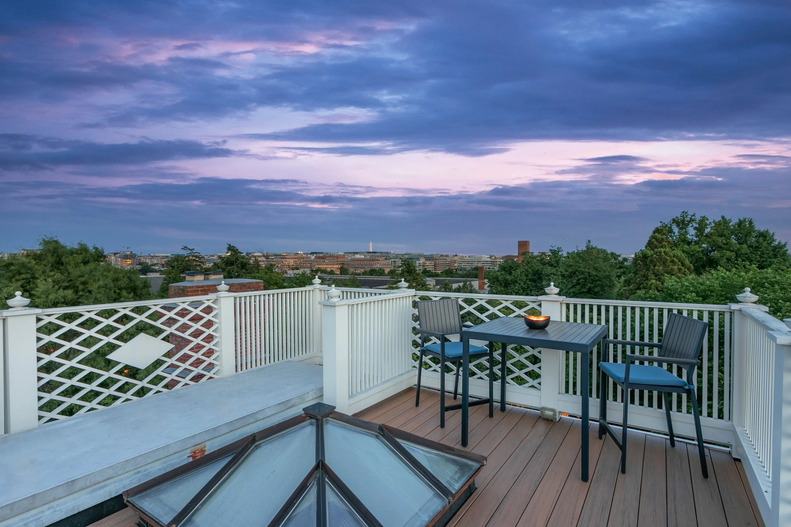2727 Q St NW | Georgetown, DC
Ideally located in the heart of Georgetown’s prestigious East Village, this handsome 8,000 square foot detached residence exudes grandeur. The Colonial Revival-style home was built in 1893 by Thomas Hyde, a prominent Washington DC businessman, who worked directly with the architecture firm of Snowden Ashford and Howard Sill. The house remained in the Hyde family until the early 1960’s, when the new owner made significant changes to both the interior and exterior of the existing structure. The residence now has a commanding street presence on the corner of 27th and Q Streets, set back from the street to capture incredible light from all directions. The classic brick facade offers impressive curb appeal, and the interior boasts a seamless balance of sophisticated entertaining rooms and warm family living spaces. In 2009, award-winning architects Cunningham|Quill and interior designer Thom Pheasant worked together in a seamless custom custom collaboration to completely transform the home using the highest quality design, fixtures, and finishes. No detail was overlooked in the impressive renovation of this immaculate residence. The house has five qeothermal systems with seven zones, plus two radiant floor heating system zones.
The main level is privately set above the street and features an open, flowing layout, perfect for entertaining. The gracious foyer has beautiful moldings and is lit by a lovely transom window above the front door. It leads to the elegant formal living room, which is complemented by an exquisite marble gas fireplaces, high ceilings, and elegant moldings. There is also an office with a gas fireplace on this floor. The chef’s kitchen has an attractive coffered ceiling, radiant floor heating, a large center island, custom cabinetry, and top-of-the-line stainless steel appliances. The kitchen opens to the dining room, which is enhanced with floor to ceiling windows and doors to the dining terrace and private gardens. There is the added convenience of a powder room and large mudroom with abundant storage and a secondary refrigerator on this floor.
The stunning original staircase leads to the generous second level, which is flooded with sunlight from an original oversized window with dentil moldings and columns. The luxurious primary suite, which is on its own zone for heating and cooling, encompasses over half of the second floor and is flooded with streaming sunlight from walls of floor-to-ceiling windows. It has a beautiful coffered ceiling and an impressive walk-in dressing room with built-out closets. There is also a well-appointed en-suite bathroom with radiant heat floors, dual vanities, a frameless glass shower, and separate soaking tubs All bathrooms have Waterworks tile and the sinks and fixtures and Dornbracht. The primary suite also adjoins an attractive private office with a gas fireplace and a built-in desk and shelving. There are two additional bedrooms on this floor, both with fireplaces, that capture abundant sunlight and share a central bathroom. There is also a washer and dryer on this level for added convenience.
The third floor has three bedrooms, all with en-suite bathrooms. There is a spectacular roof deck off this floor, a wonderful space for entertaining, that provides panoramic views of DC and the Washington Monument. The lower level is beautifully finished and acts as a fully separate in-law suite. It is separately zoned and includes two bedrooms with private en-suite bathrooms, a full kitchen with a breakfast bar, and an additional laundry room. A gracious hallway leads to the extraordinary media room, wine cellar, kitchenette, and powder room. This space also provides an abundance of additional storage. The rear grounds are extensive and exceptionally private. The grounds are exceptional for entertaining featuring mature trees, an al fresco dining terrace, professionally landscaped gardens, and a wonderful entertaining terrace with a built-in water feature. There is also a wonderful pool-sized flat yard and a rarely available parking pad with space for 4 cars. The residence is within close walking distance to neighborhood favorite restaurants, shops, and parks.


